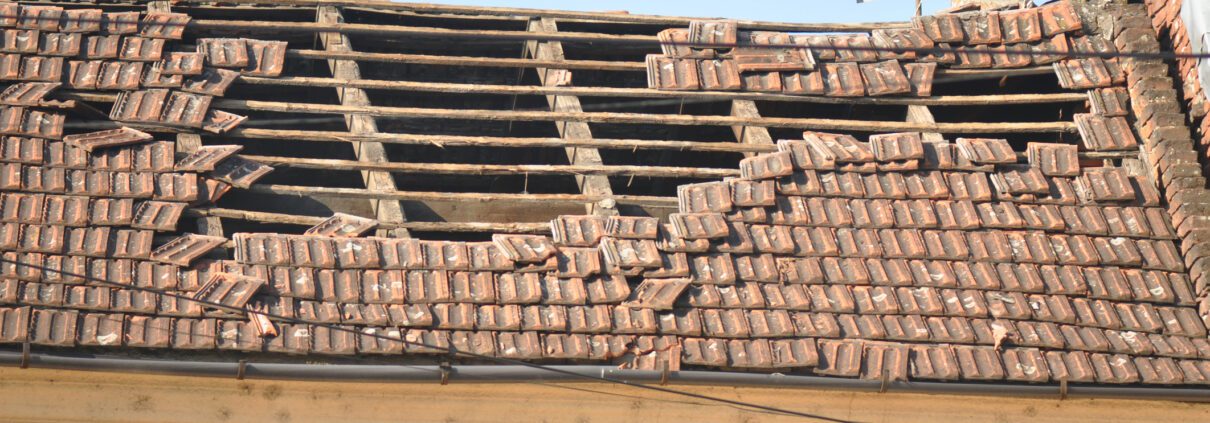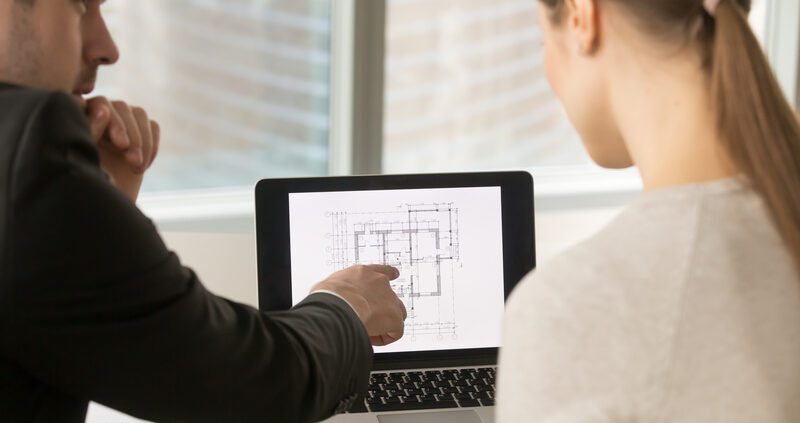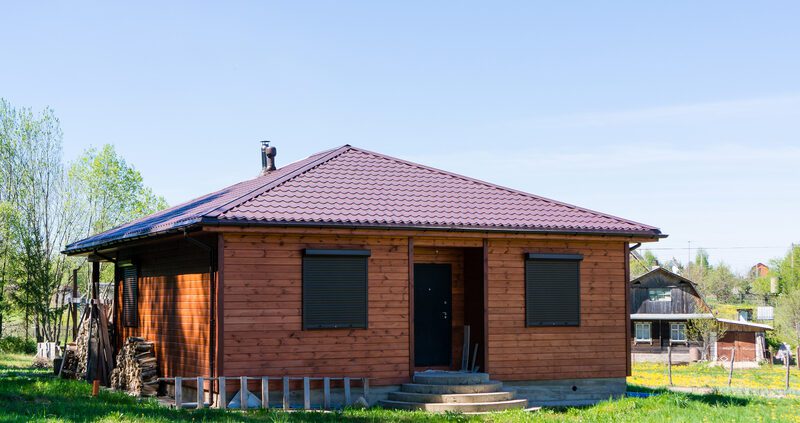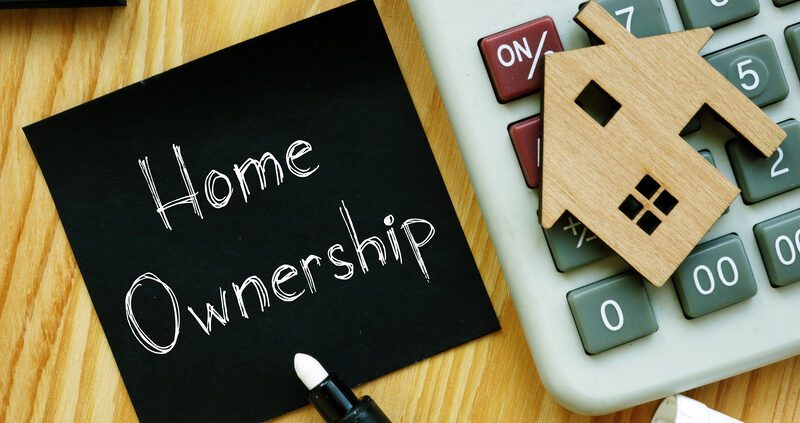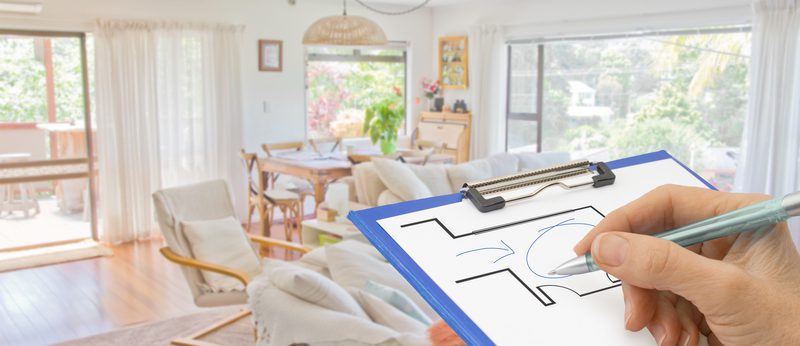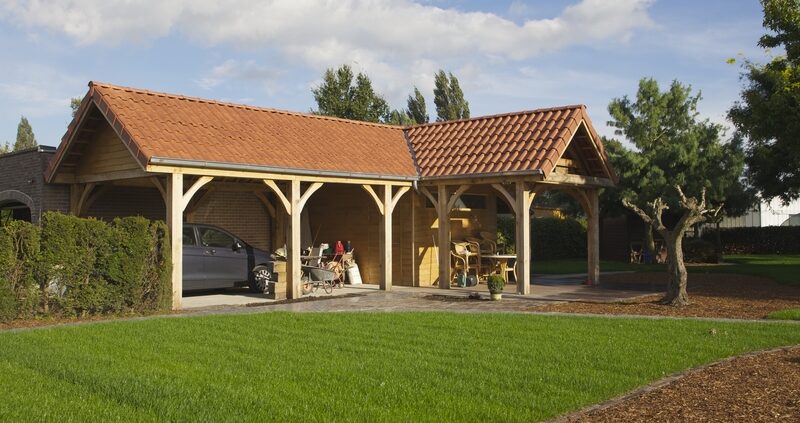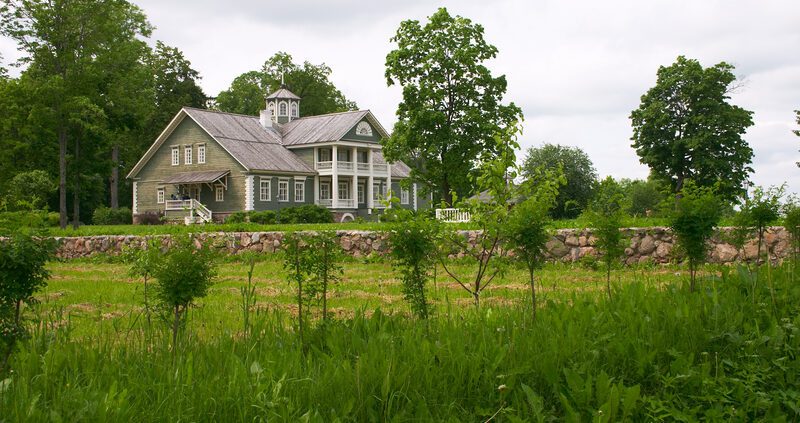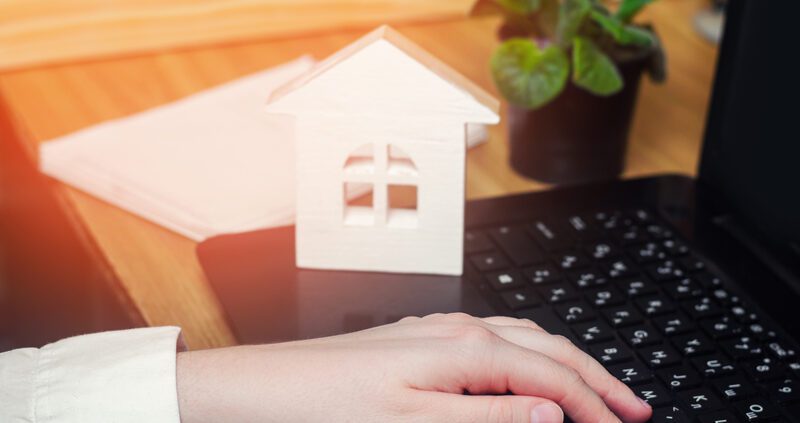What to Do After Your Home Sustains Expensive Damage
Dealing with expensive damage to your home can be a stressful and overwhelming experience. Whether it’s due to a natural disaster, a fire, or any other unfortunate event, knowing how to navigate the situation can make a significant difference.
Use Your Savings
If you have savings set aside for emergencies, this is the time to utilize them. Using your savings to cover the costs of repairs or restoration can provide immediate relief and allow you to address the damage promptly. Evaluate your savings account and determine how much you can comfortably allocate towards the repairs. While it may be disheartening to see your savings diminish, investing in the restoration of your home is essential for its long-term value and your peace of mind. Consider putting the remaining funds in a high-interest savings account to ensure you are able to replenish your savings. Another option is to open or increase the limit on your existing lines of credit, such as a home equity line of credit (HELOC) or other loan product. This allows you to access funds quickly without having to dip into your current balance and allows you to pay off the loan over a longer period of time.
File an Insurance Claim
One of the most common and practical ways to address expensive damage to your home is by filing an insurance claim. Homeowners’ insurance policies typically cover a range of damages, including those caused by fire, severe weather, and accidents. Contact your insurance provider as soon as possible to report the damage and initiate the claims process. By filing an insurance claim, you can have the cost covered after your deductible. Ensure that you have all the necessary documentation and evidence of the damage, such as photographs and receipts for repairs or replacements. The insurance company will send an adjuster to assess the extent of the damage and determine the coverage amount. Be prepared for some back-and-forth negotiation with the insurance company, as they may try to minimize the payout. Review your policy thoroughly and advocate for fair compensation to ensure you receive the funds needed to restore your home.
Borrow Against Your Home Equity
If the damage to your home is extensive and your savings are insufficient to cover the costs, you may consider borrowing against your home equity. Home equity is the difference between the current value of your property and the amount you owe on your mortgage. Depending on your financial situation and the available equity, you may be able to secure a home equity loan or line of credit. Borrowing against your home equity allows you to access funds based on the value of your property. These loans typically offer competitive interest rates and longer repayment terms, providing you with more flexibility. Keep in mind that borrowing against your home puts your property at risk. If you fail to repay the loan, you could face foreclosure. Before deciding on this option, carefully evaluate your financial capabilities and consult with a financial advisor to understand the potential risks and benefits. Consider factors such as interest rates, repayment terms, and the impact on your overall financial well-being.
Expensive damage to your home can be a challenging situation to navigate. Assess your financial resources, explore available options, and make informed decisions that align with your financial goals. Remember to consult with professionals when necessary to ensure you make the best choices for your unique circumstances.
Did You Enjoy Reading This Article? Here’s More to Read: Common Reasons for Bad Smells in Your Home

